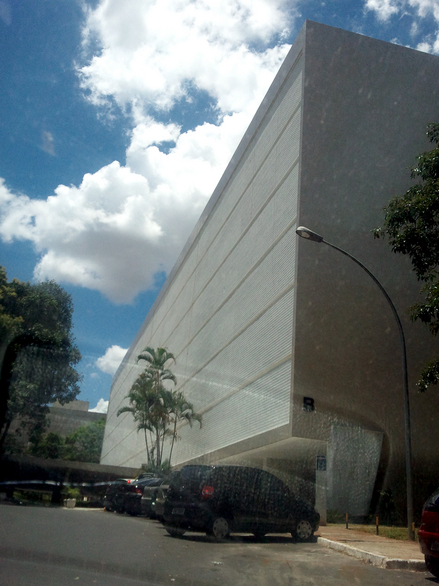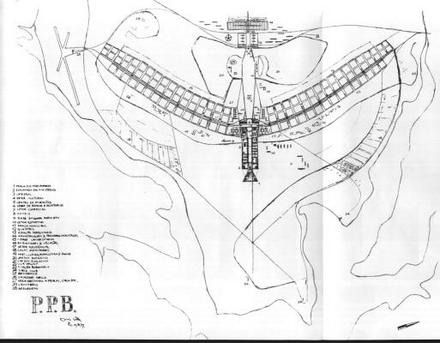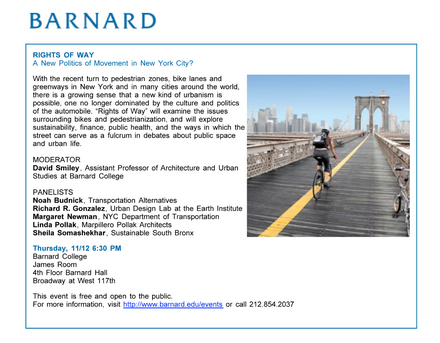Last week, IIT announced that they were auctioning a chance to smash the first pane of glass removed from Crown Hall.
The cheekiness of the whole event is nothing short of astounding to me. I am appalled, as if someone tried to mug me after I just moved to New York.
I have nothing against the renovation. I get that single-light windows don't meet today's energy code. And I'm not one of those people who thinks the Barcelona Pavilion should not have been re-built in 1986 because they didn't have the original stone slabs to work from. However, the idea that panes of glass that Mies specified and selected are going to be simply trashed, and turned into a public spectacle, makes me nothing short of angry. It strikes me as a rube's amusement, and I fail to see the implicit humor in it. It's just not funny to me.
I suppose being Chicagoans, the IIT folk are still in the Mies-hating period of the late 1980's, and bizarrely haven't read any of the critical theory written about Mies in the last twenty years, including Robin Evans' breakthrough essay from 1990, Mies van der Rohe's Paradoxial Symmetries. The importance of the single pane of glass to Mies' work is well-documented. Mies was influenced by the Crystal Chain, the German movement of the 1910's headed by Bruno Taut. Glass would come to be an almost mystical material for Mies, with transparency being the least interesting quality. It was its prescence, coupled by its transparency, that was important. Double panes of glass dilute this effect. Don't take my word for it, just go to the buildings and notice it.
Mies' frames for the glass are constantly presence-ing the glass, and he created reflections that consistently give one the sensation of having xray vision. The reflections from the Lakeshore Drive Towers (of the highway below: one thinks one sees the highway flowing through the buildings). The reflections from the Seagram Building (one thinks one sees McKim, Mead, and White's Athletic Club behind the facade). The reflections from the Farnsworth house (one thinks one sees through the glass mullion itself into the steel below it).
At IIT, the buildings resonate with each other. It's not difficult to see. When I was there with Juan Abalos and Inaki Herreros in 1997, we were in the very dark lobby of one of the IIT dorms, on a gray February day, and were suddenly presented with a strange red glow. There was no foliage anywhere on the campus, so we assumed the light was from a building across a walk, about 50 feet away. We looked out, and it was a reflection. We walked outside. The reflection was coming from a red neon 7-11 sign in the old student center, tucked deep inside that building, in plane with the building we were in, which means the light was doing a bank shot across 200 feet of dead grass. Every lobby between here and there had a laser-like red line reflecting on it. Some fellow students were tsssking the fact that neon had been allowed to sully a Mies structure, but not me. I cried, because it was so beautiful.
The panes of glass are not small at Crown Hall: they are many meters high and wide (sorry, my fact checker has to get a drawing set out this afternoon). Mies was pushing the boundaries of the glass manufacturing capabilities of his day. Mies conceived of this glass, apart from what the trades thought they could actually make at the time. They don't deserve to be smashed. This ain't a demolition derby.
What makes this all really difficult is that the auction was won by Dirk Lohan, the grandson of the architect of the building, for a measly $2,705. Obviously, being Chicagoan, he isn't reading writing about Mies either. The circle of patricide is complete.
I propse a different strategy to IIT. Auction that piece of glass for sale. Treat it as an artifact and make some serious dough. Either that, or have the students, or a real architect like Koolhaas (who at least has a fetish for Mies that tempers his patricidal tendencies), discover new uses for those crystals.






















